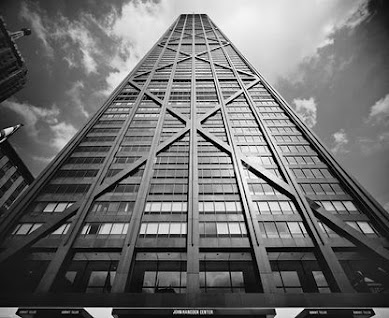Introduction
Today, we will be diving into some architecture located in Japan. Japan has many different building designs that I have not seen mimicked here in the United States very often. They have their own style and way of doing things. In Japan, many different materials are used in building just as we use in the United States. According to "Kiyonori Kikutake: Structuring the Future”, “Reinforced concrete therefore was the default choice and central focus of technological experimentation” (Mulligan, Mark). The first thing to notice is that a lot of their buildings look very strong as if they were built to be able to take whatever is thrown at them. According to, “Why does Japan have so many earthquakes and tsunamis?”, “Japan is no stranger to earthquakes. In fact, it’s among the most seismically active countries in the world and the birthplace of seismology, or the study of earthquakes. The study of tsunamis (the word in Japanese means harbor and wave) began here as well.”
Hotel Tokoen
The first piece of architecture that we will be looking at is Hotel Tokoen, located in Yonago, Japan. This piece of architecture is incredibly impressive. From the landscaping outside to the penthouse on top. Almost every level is different, this is an easy building to sit and admire. According to “Hidden Architecture”, “The Hotel Tokoen opened in 1952, and by the time Kikutake was commissioned to design what would become its new main wing, replacing the original entrance, the site already featured guest rooms and communal baths designed by Isao Shibaoka and a strolling garden designed by Masayuki Nagare.” The hotel was completed in 1964, and it is beautiful.
Spiral
The next piece of architecture that we will take a look at is the Spiral in Tokyo, Japan. This is yet another incredible piece of architecture, specifically focusing on the “Spiral” inside. According to “Spiral”, “This is encircled by the spiraling 15-meter diameter ramp to the upper level that gives the building its name, and in addition to its anticipated use as an art gallery this soaring space quickly became a favorite venue for fashion shows and receptions because of the filming and people-watching possibilities provided by the ascending surface.” The spiral was designed by the Wocoal Group in 1985, it had to be a difficult design as it appears the ramp has no supports and is sort of floating in place. The exterior of the building is incredible as well, it displays many different designs and still shows the strength that we have seen in the Hotel Tokoen.
Church of the Light
The last piece of architecture that we are taking a look at is the Church of the Light in Osaka, Japan. This design is fascinating, I have never seen a church or even a building similar to this. It seems to be a very simple design, basically just a concrete box with a cross on the wall where light can shine through. It is hard to miss the strength aspect of the Church of Light as it is all reinforced concrete. The Church of Light was designed by Tadao Ando and was completed in 1999. (Kroll, Andrew)
Art Elements
The first art element that I would like to discuss is space. All of these buildings have great detail, even the Church of Light, the great detail that was used in perfecting all of the reinforced concrete to give it that smooth look we see. Every bit of space used with the Hotel Tokoen is incredible, outside and inside, they did not miss anything. Very strong lines are also used in all three of these buildings, really showing their strength.
Discussion
All of these pieces of architecture impress me, but my favorite has to be the Hotel Tokoen. I cannot get over all the different levels and I particularly like the concrete pillars throughout the inside. It is incredible how much work goes into all of these buildings to make sure they can withstand almost anything.
Works Cited
Hidden Architecture. “Hotel Tokoen.” Hidden Architecture,
15 Feb. 2022, hiddenarchitecture.net/hotel-tokoen/.
Kroll, Andrew. “Ad Classics: Church of the Light / Tadao
Ando Architect & Associates.” ArchDaily, ArchDaily, 6 Jan. 2011,
www.archdaily.com/101260/ad-classics-church-of-the-light-tadao-ando.
Mulligan, Mark. “Kiyonori Kikutake and the Architecture of
Postwar Japan.” Places Journal, 1 Nov. 2015,
placesjournal.org/article/kiyonori-kikutake-structuring-the-future/?cn-reloaded=1.
Spiral,
architecture-history.org/architects/architects/MAKI/OBJECTS/1985,%20Spiral,%20Tokyo,%20JAPAN.html.
Accessed 7 Aug. 2024.
Why Is Japan so Prone to Earthquakes and Tsunamis? - The
Washington Post,
www.washingtonpost.com/world/2024/01/03/japan-earthquake-reason-2024-tsunami/.
Accessed 7 Aug. 2024.










